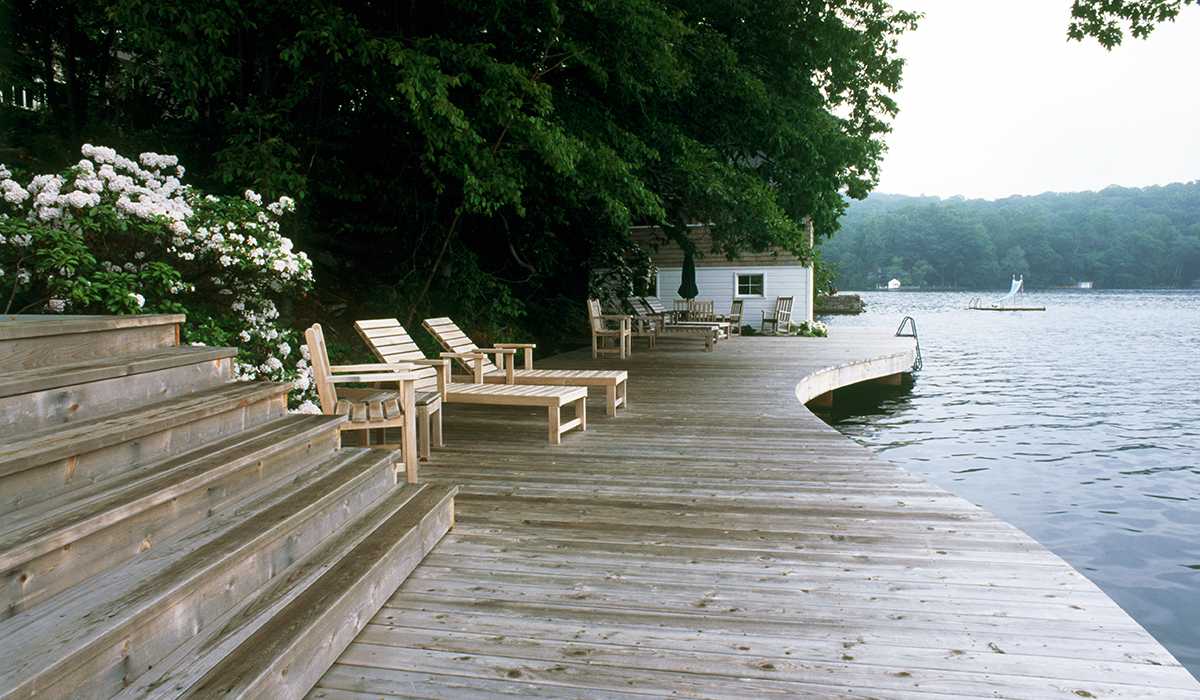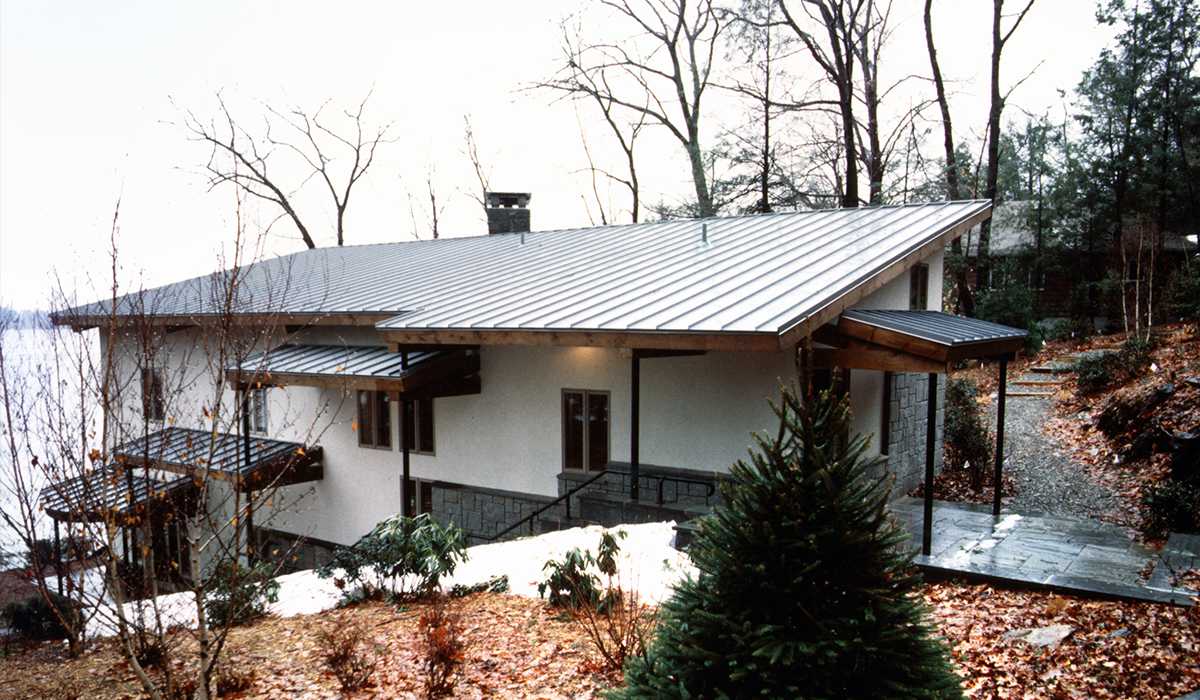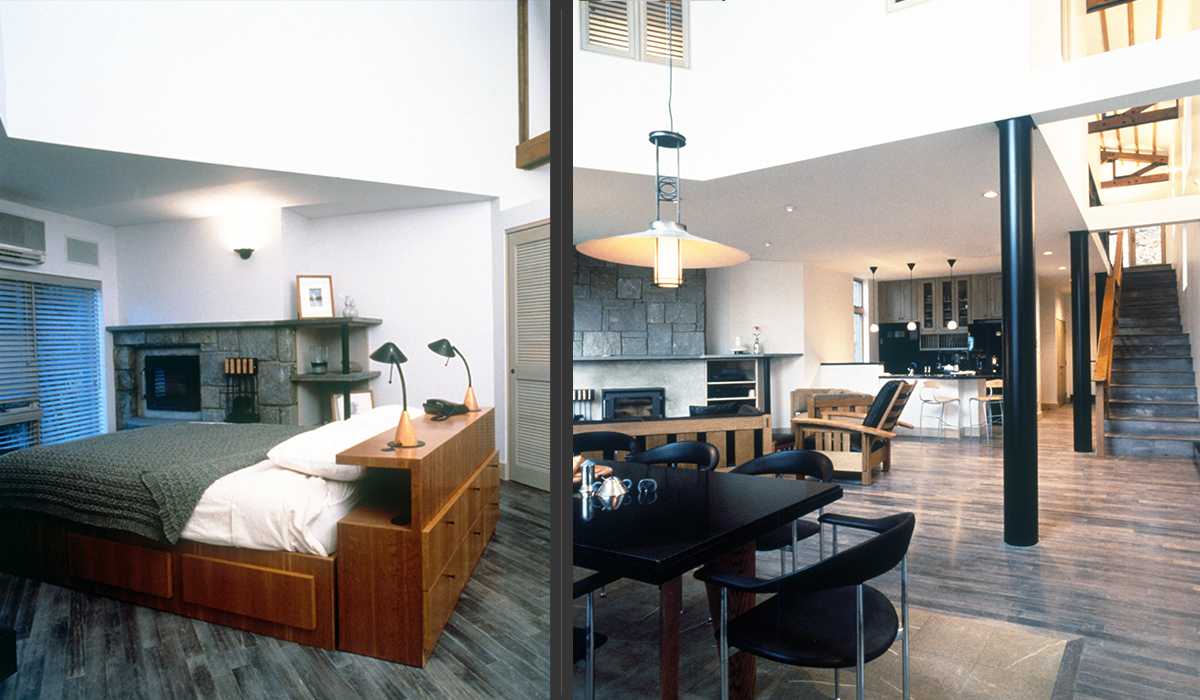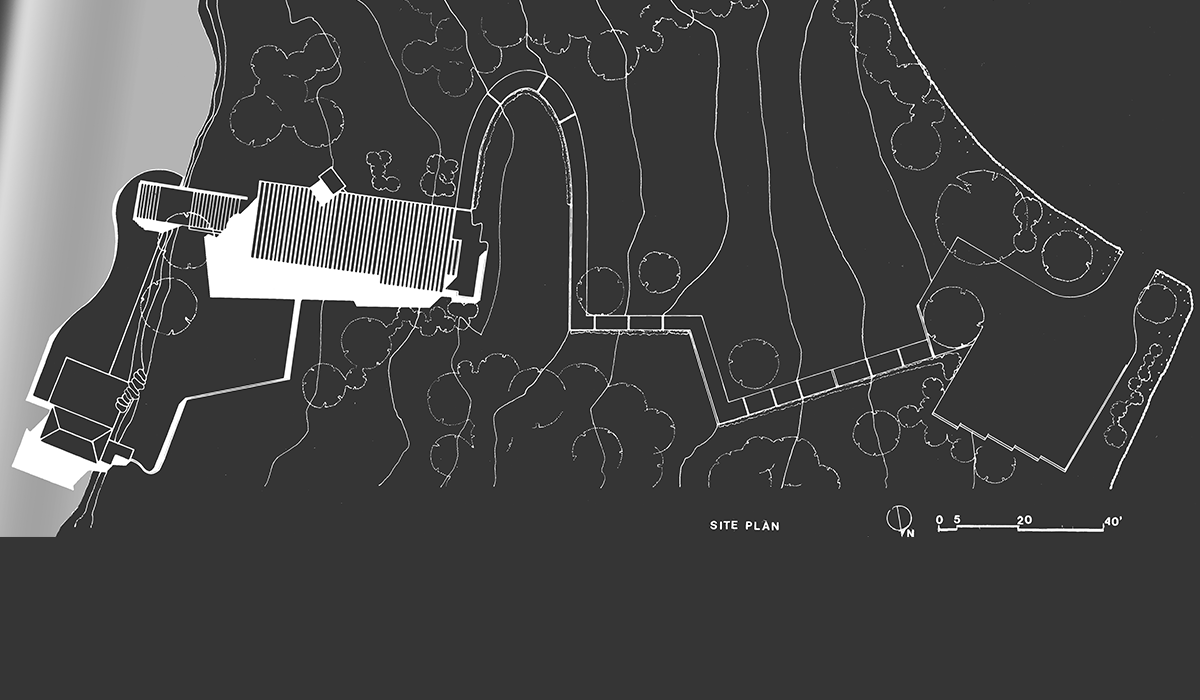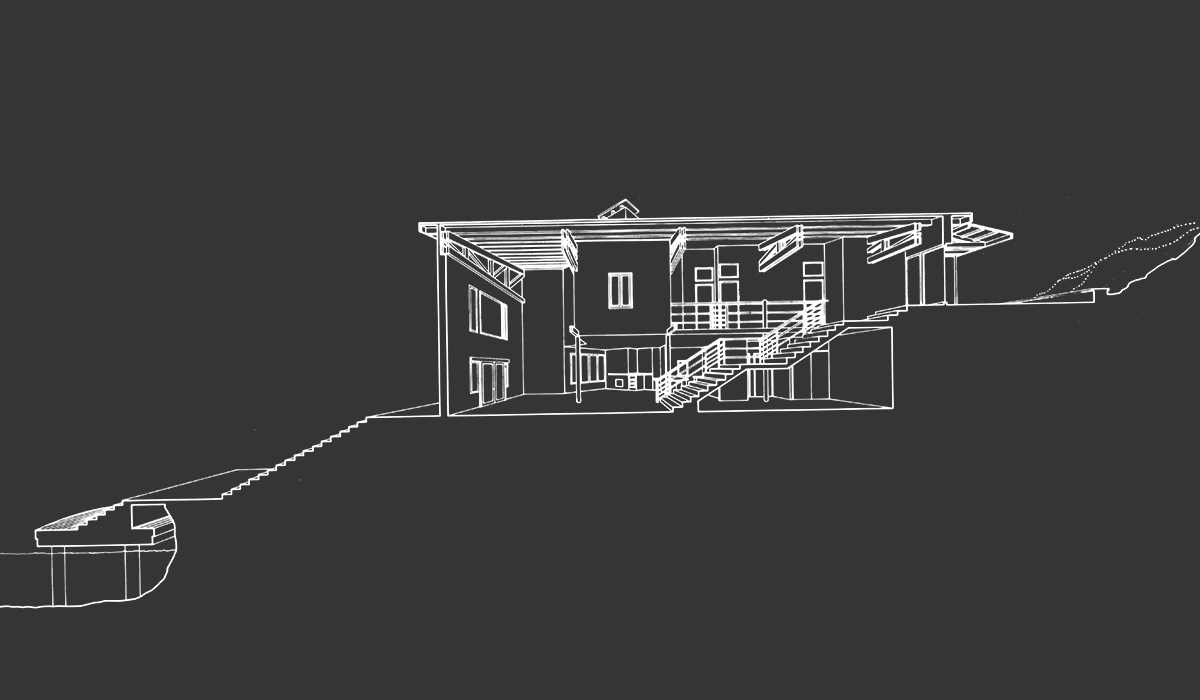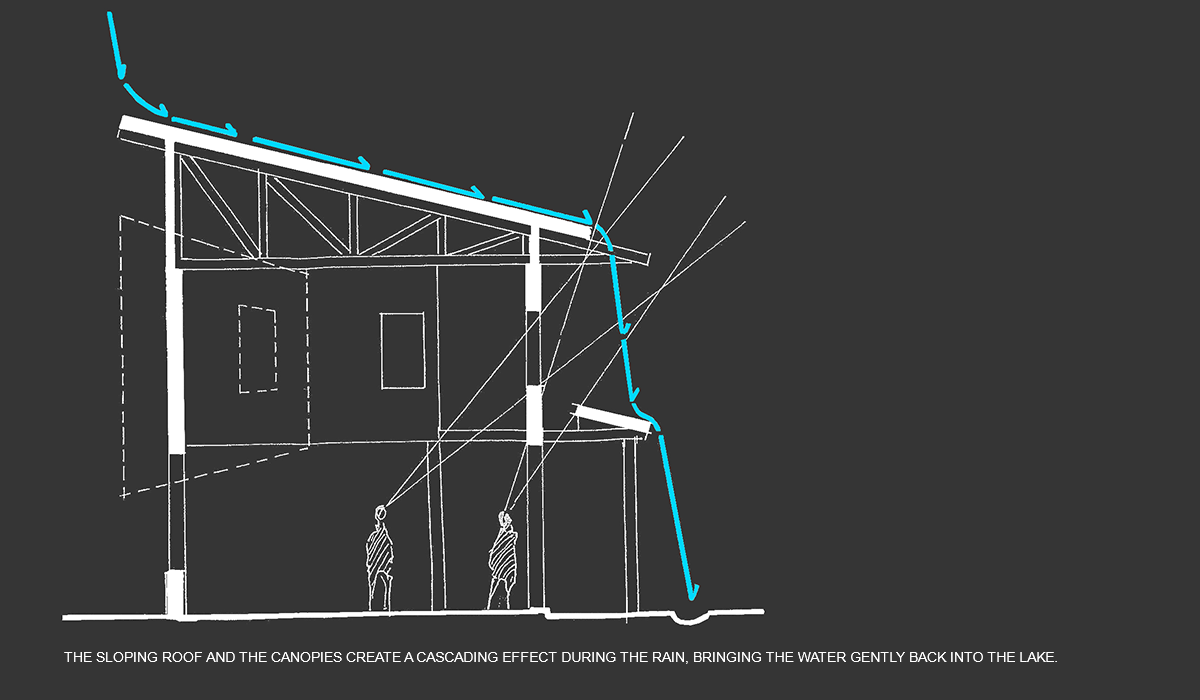This very steep and narrow site originally included a stone wall containing a hearth, wrapping around an existing boat house and a small concrete deck next to the boat house.
Retaining the existing stone wall and the hearth as the symbolic beginning, a simple rectangular volume of 2,000sf. was imbedded into the steep section of rock. The contours of the land determined the height of the two levels, creating an indoor-outdoor living room at the same level of the existing wall.
A field of wild flowers has been planted within the tall existing trees at the upper entrance to the site. The house emerges at the end of the curved walkway defined by blueberry bushes.
A metal roof clad in galvanized pre-weathered aluminum was used along with roofed canopies protecting the stone steps on the side of the house. As the light changes during the day, the roof takes on the color of the lake, reducing the impact of the house on the site- respecting the delicate balance between the tall, slender trees and the magnificent existing boulders.

