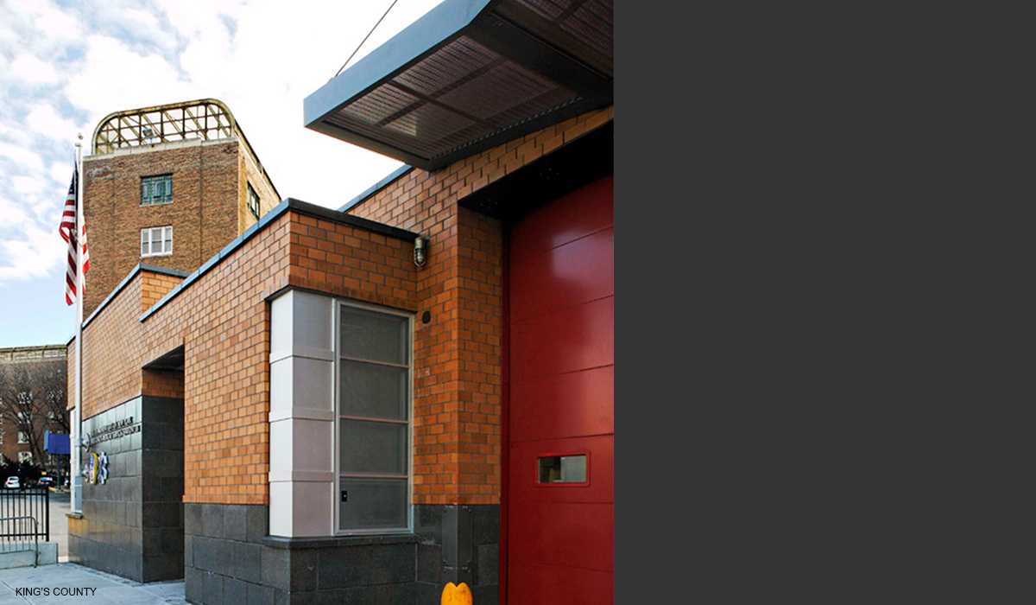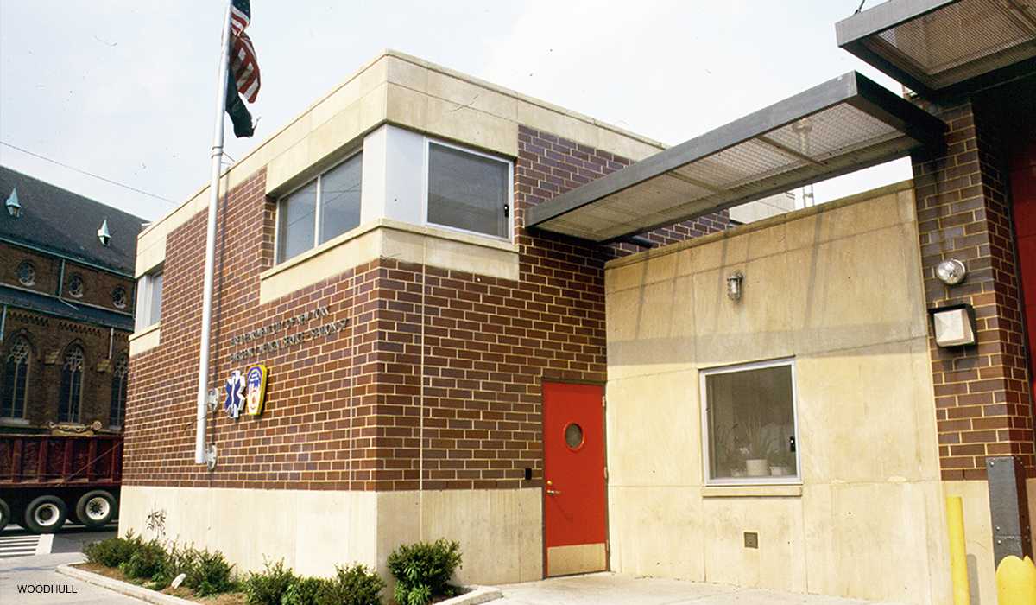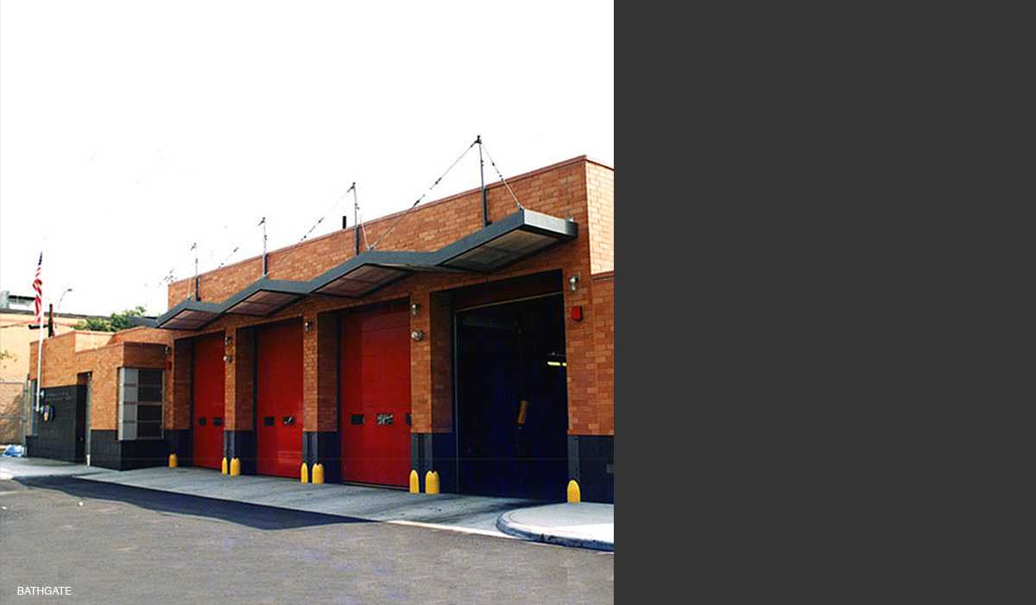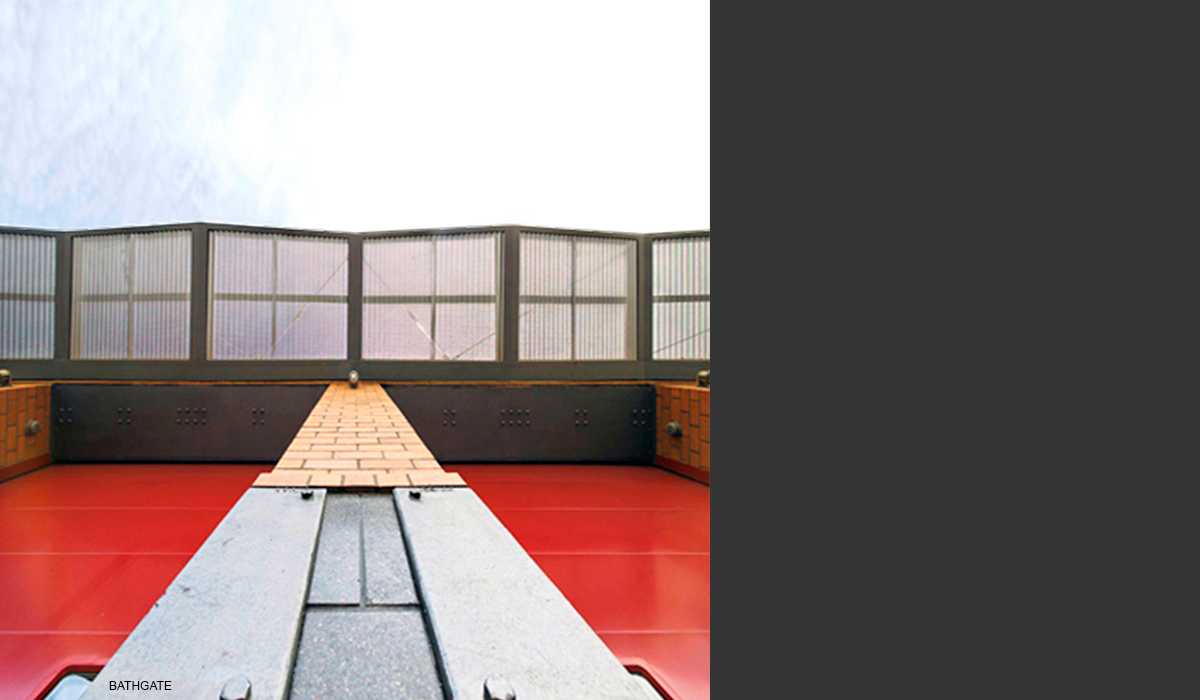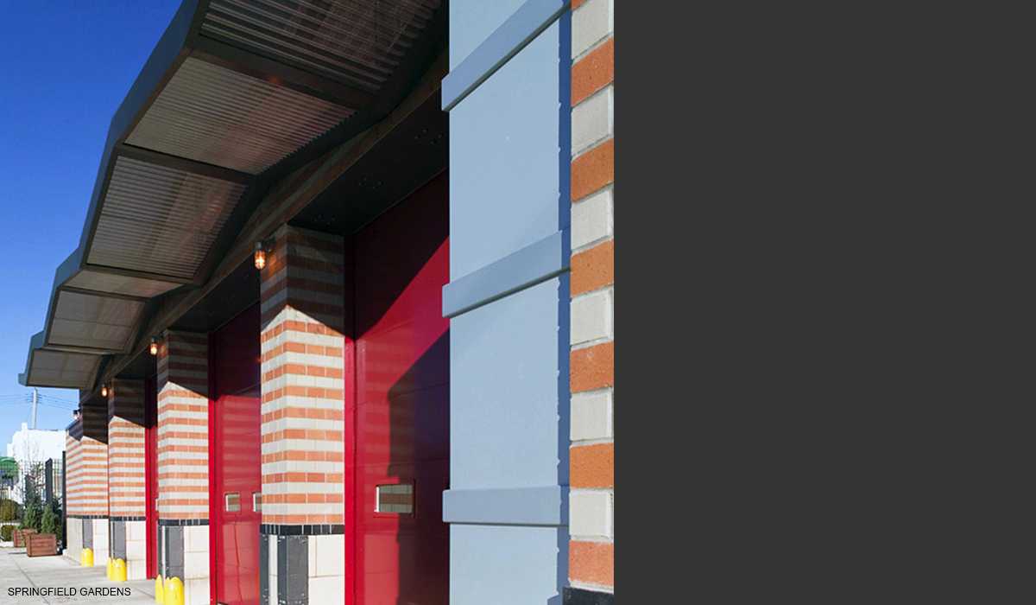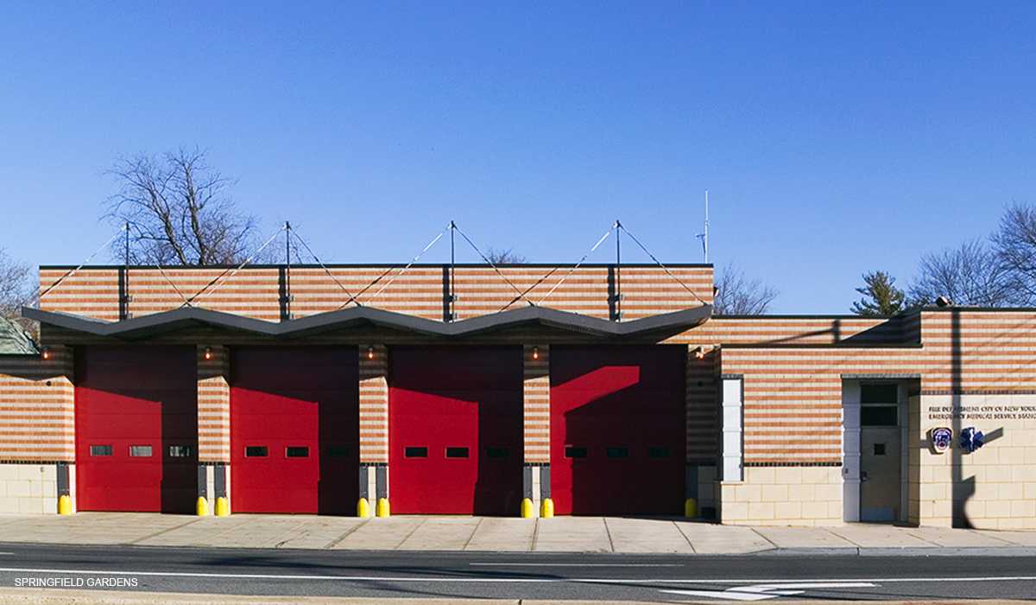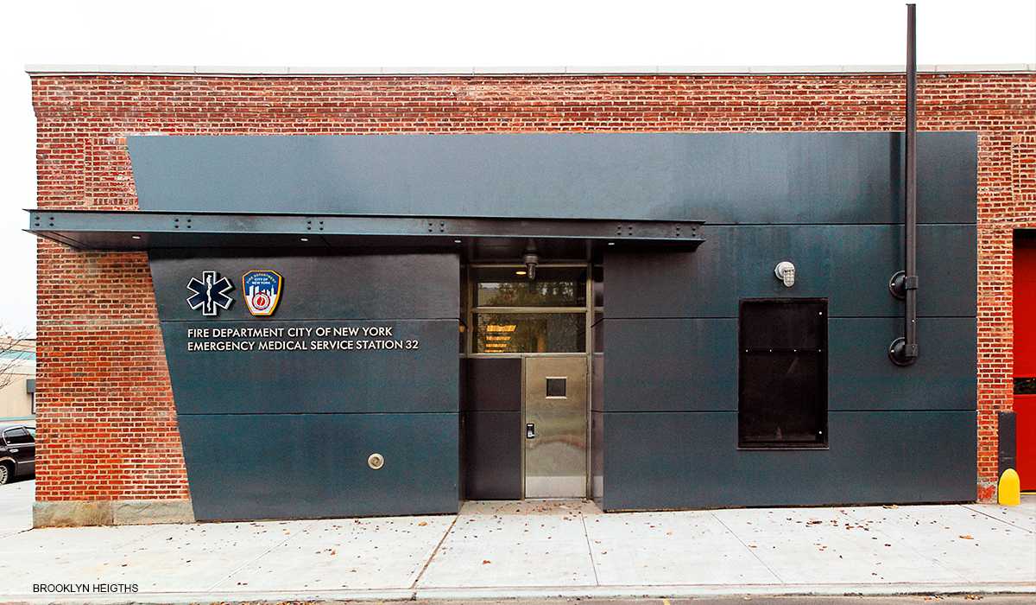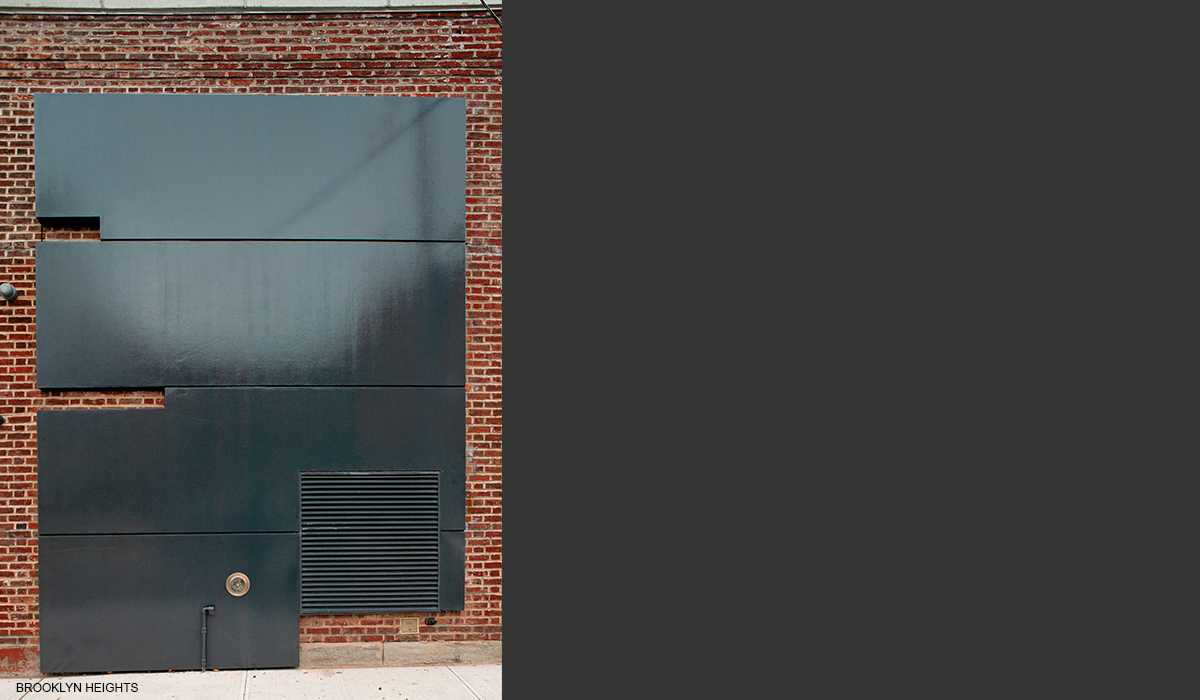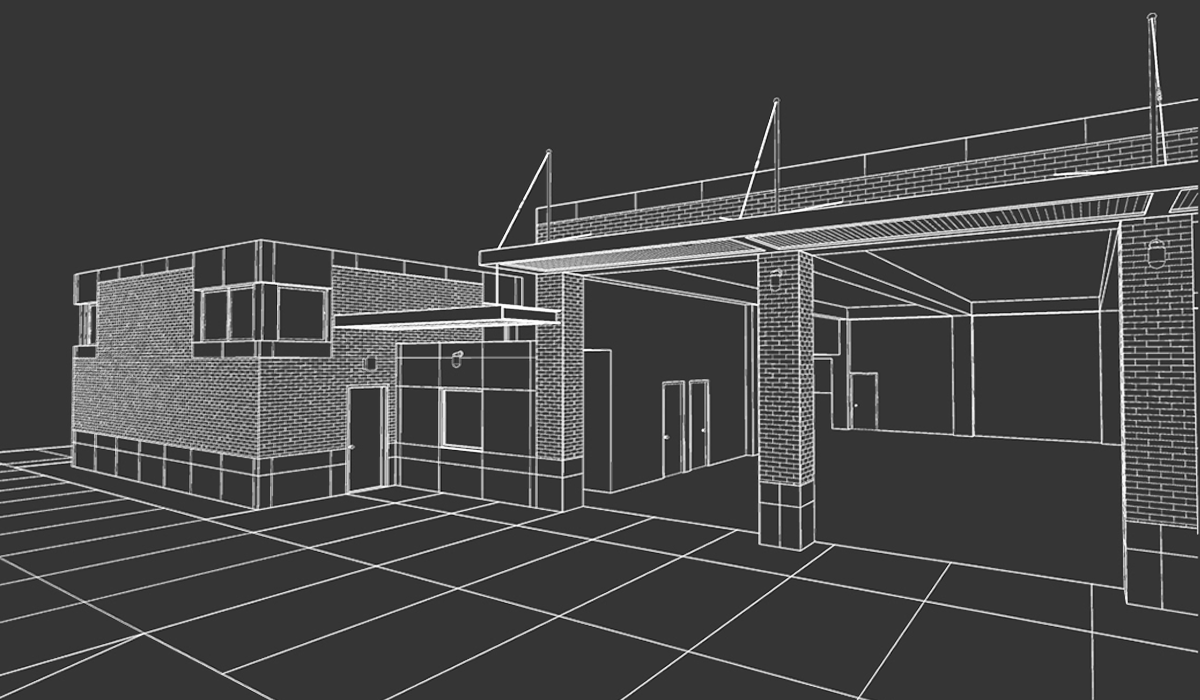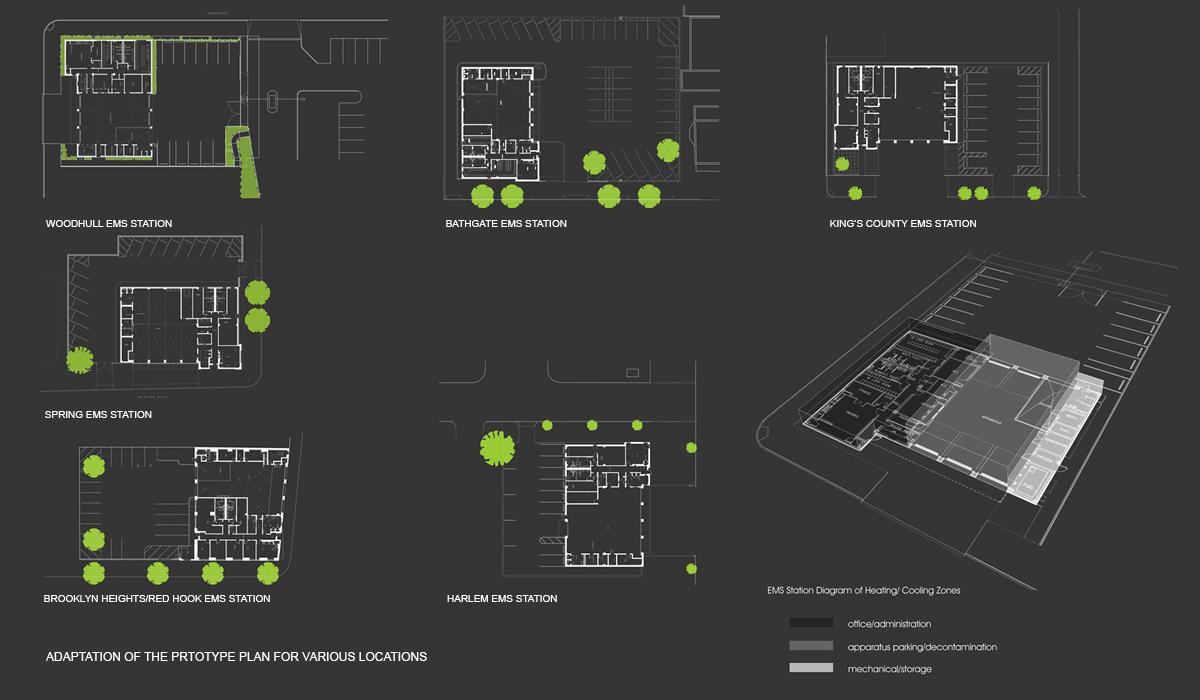The Woodhull Station was designed as a prototype for a new public building type to be built in five boroughs of New York as one of the approximately 25 new emergency medical service stations. The building is divided into three zones which are articulated as separate volumes: office/administration, apparatus parking/decontamination, and mechanical/storage. This separation allows the most economical use of energy by differentiating the distinct heating/cooling needs of each zone.
After the completion of the first building in the campus of the Woodhull Hospital in Brooklyn, five new buildings followed in Harlem, Bathgate, Kings County, Bronx and Springfield Gardens. In each location the public presence of the building is treated with sensitivity- sometimes to stand out and sometimes to blend in with the character of the surrounding neighborhoods.
In the process of locating sites for new EMS buildings, a few existing structures were found. At the University Heights, Bronx an existing historic fire house was converted into an EMS Station. This project involved working with delicate historic details and materials to be preserved in their original location. Similarly, at Brooklyn Heights, NY adaptive re-use of an existing parking garage resulted in the creation of a sensitive and dignified public building with a modern image. A new steel canopy was added to create a new public entrance. Painted steel panels were inserted to cover the areas where the existing bricks needed extensive repairs. The steel panels allowed a new modern architectural composition for each of the façades of this simple existing structure.

