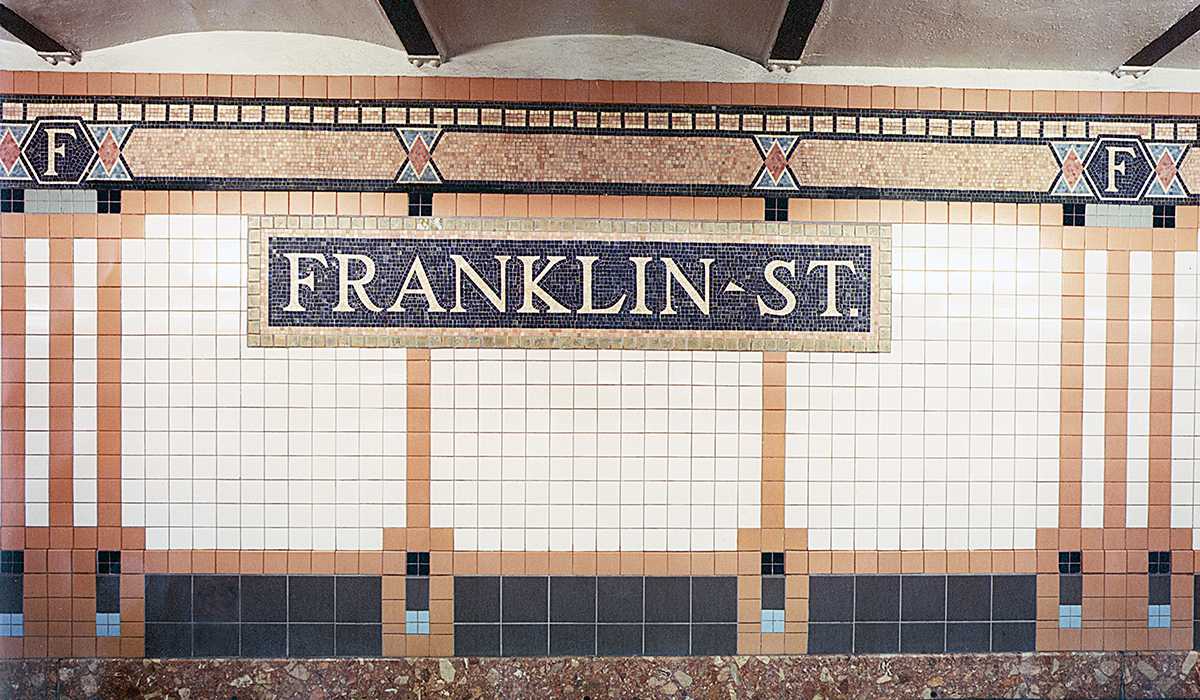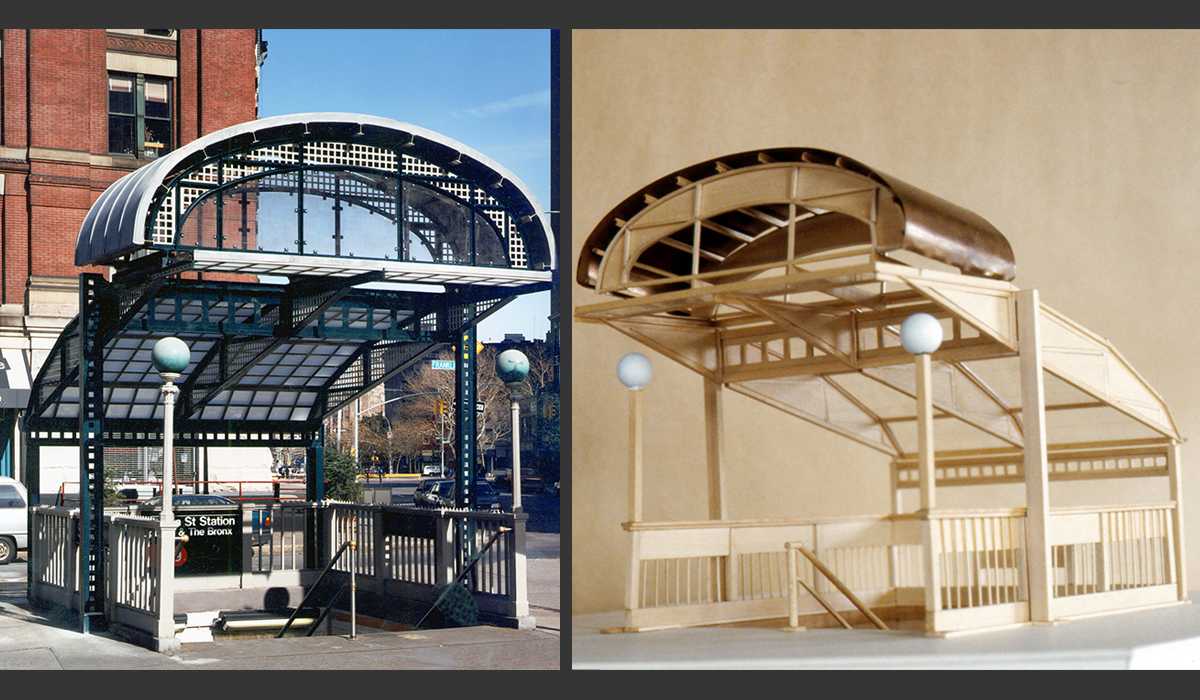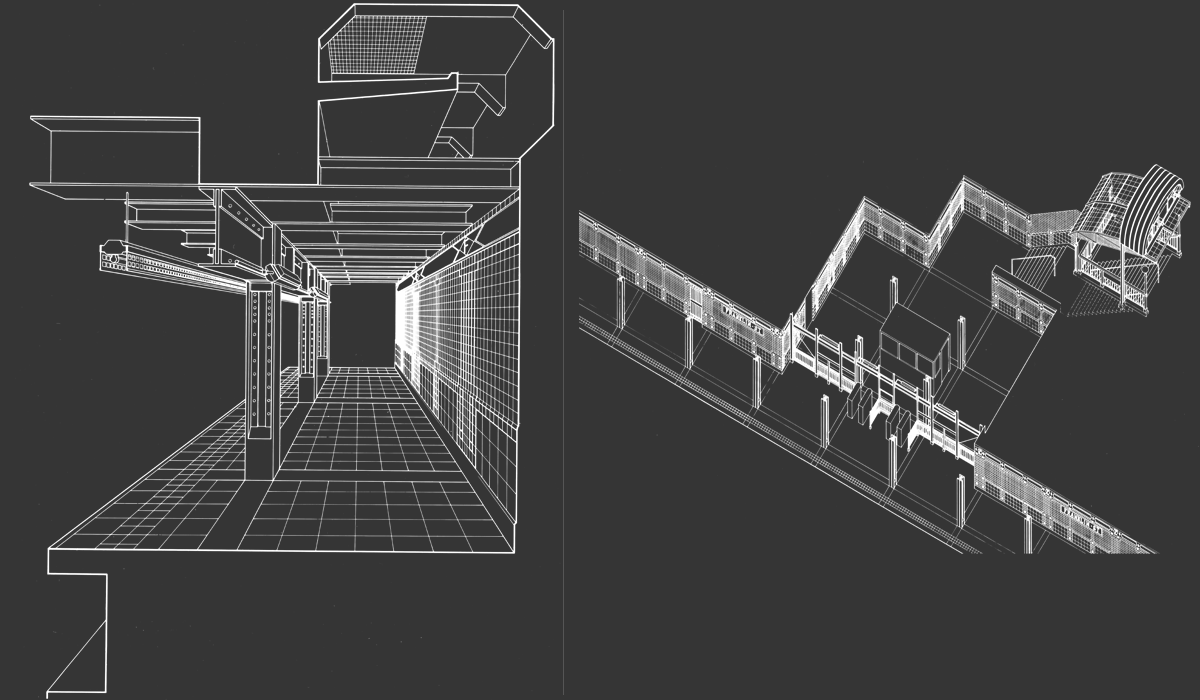The new design imposed an order to enhance the old mosaic patterns and to express the 300 feet long platform. The new straight horizontal line across the entire length of the platform creates a subtle perspective distortion that shifts the dark to light ratio of the surfaces so that no two places within the grid of this platform are identical. The terrazzo floor has a grid composed of two colors that corresponds to the column and wall matrix.
New gates were designed to relate to the existing historic gates. A perforated metal shield was added to modulate the lighting levels. Additional light fixtures were added at the columns to articulate the mosaic frieze and provide a rhythm of light and dark to break the continuity.
The canopy at the Finn Square entry utilizes composite steel elements that are bolted together. Three trusses with perforated metal infill rest on four columns that cantilever a large tern metal vault over the entry. There are historic cast iron entry lights that illuminate the new structure from below. A grid of etched glass blocks, supported by the trusses, shelters the stairs. Influenced by the cast iron entries of the early 20th century stations in New York and the Art Nouveau stations in Paris and Vienna, this a contemporary structure will bring a focus to this large urban space and will become an important element in the future park planned for this area.



