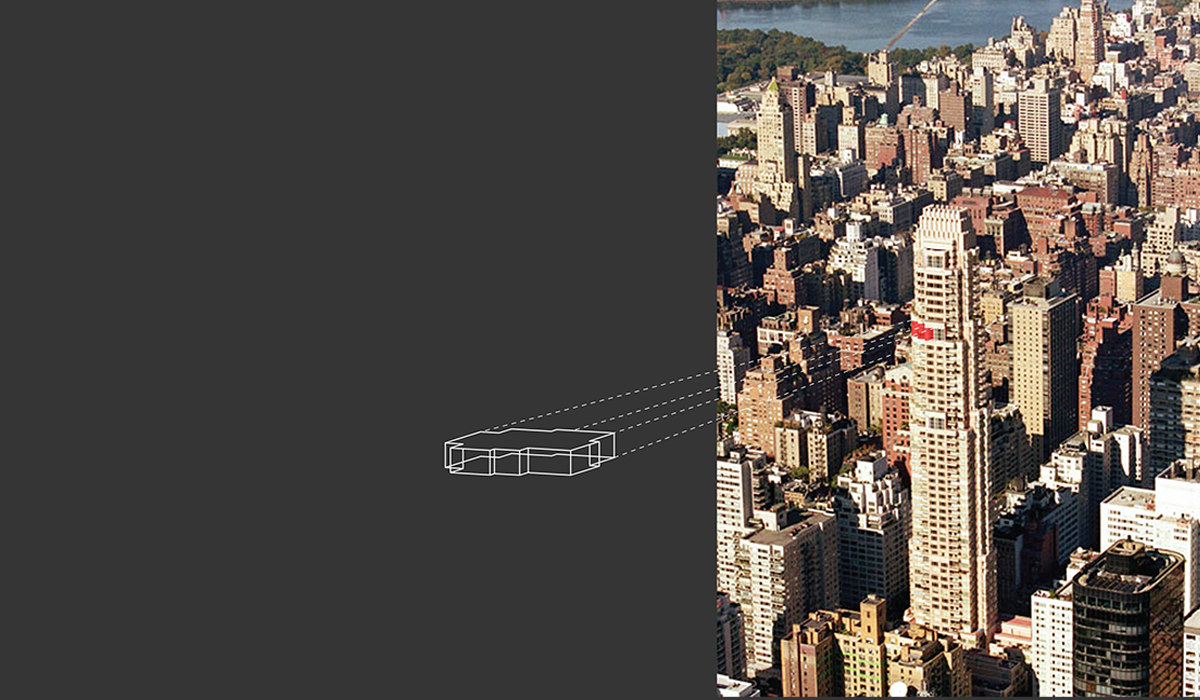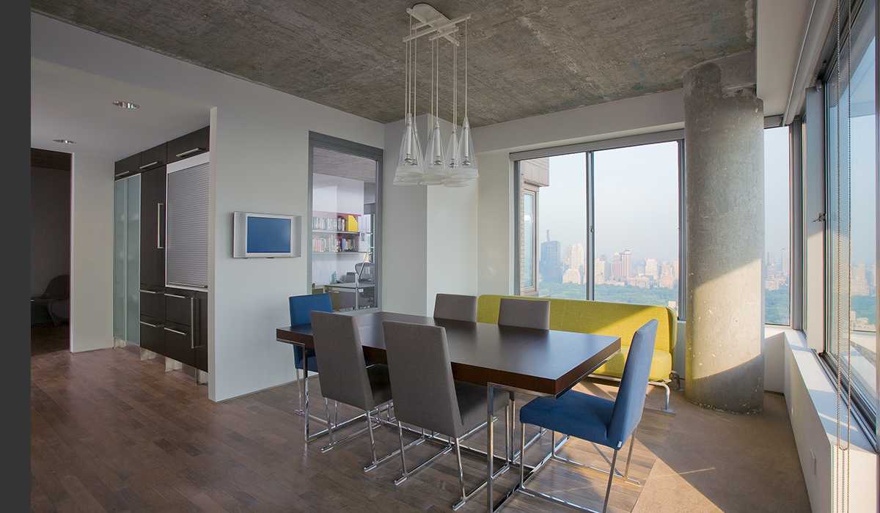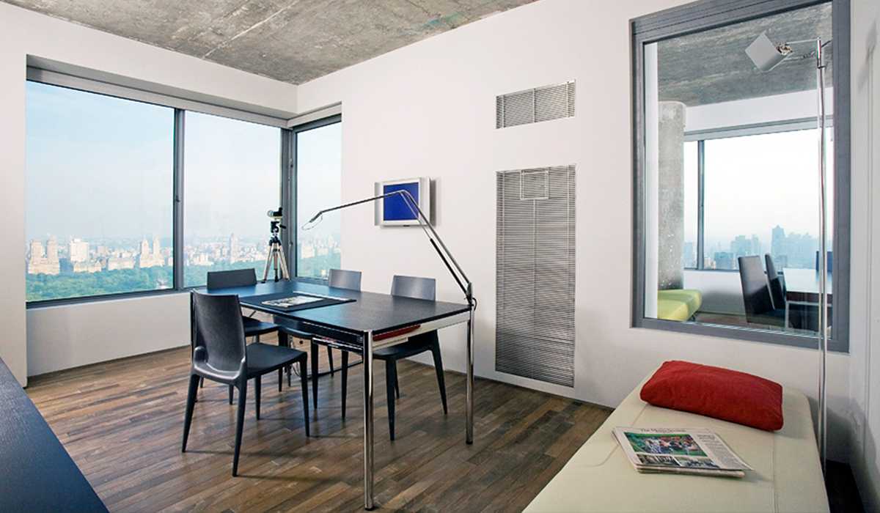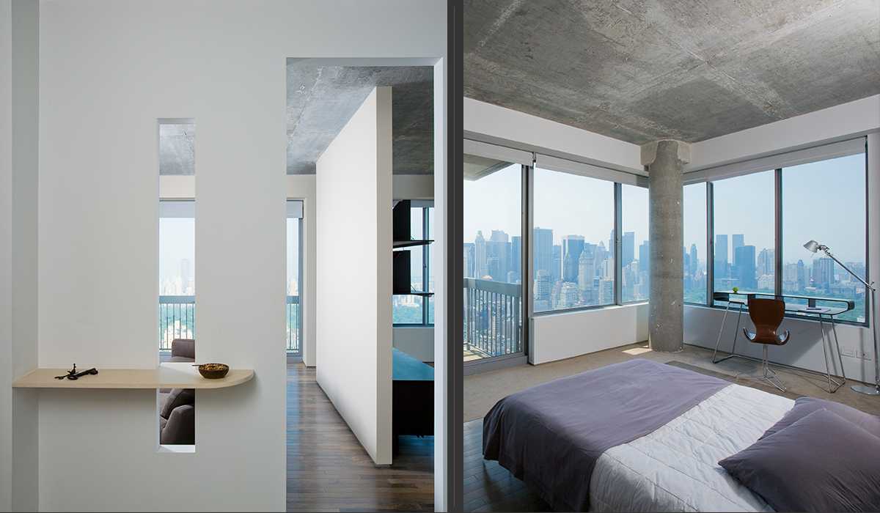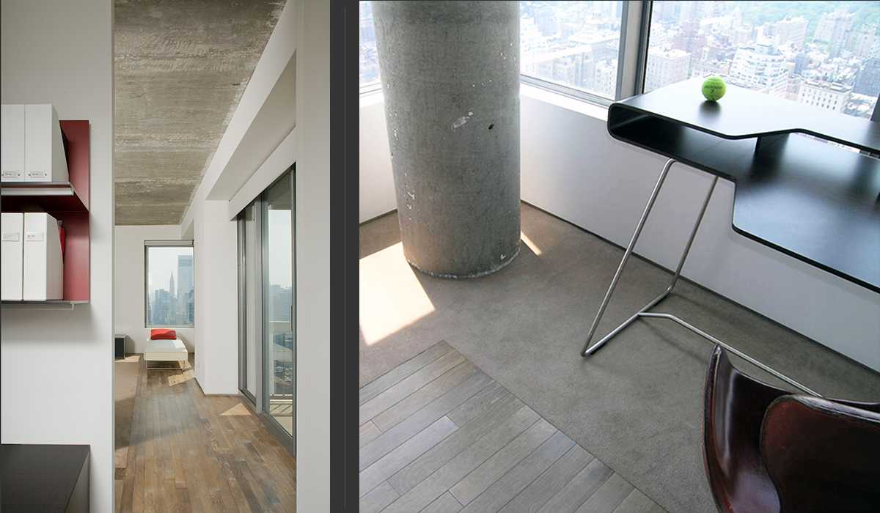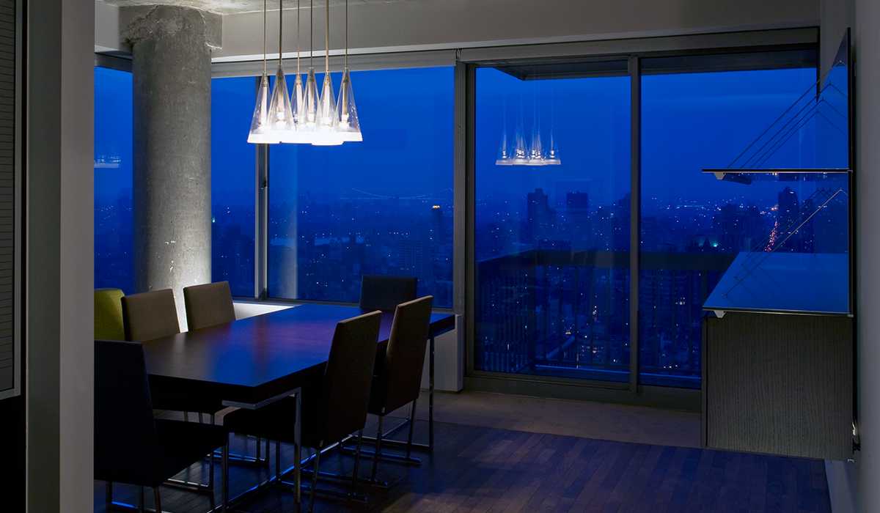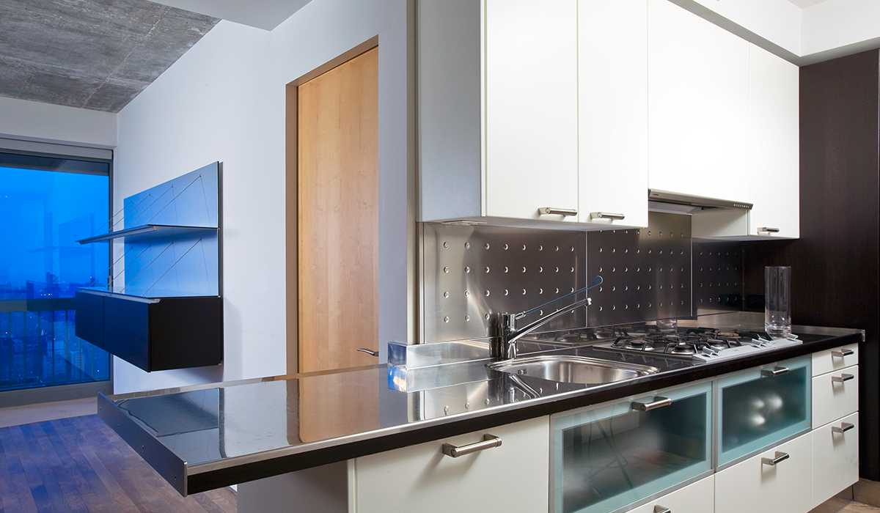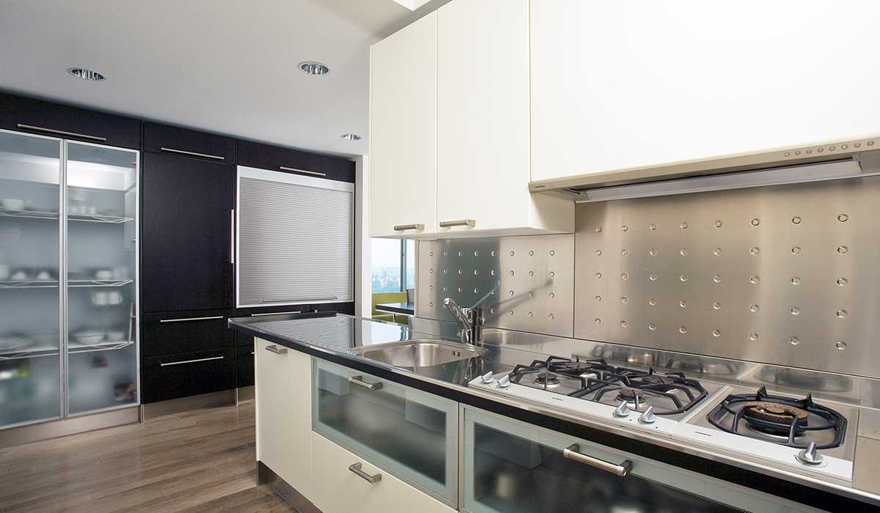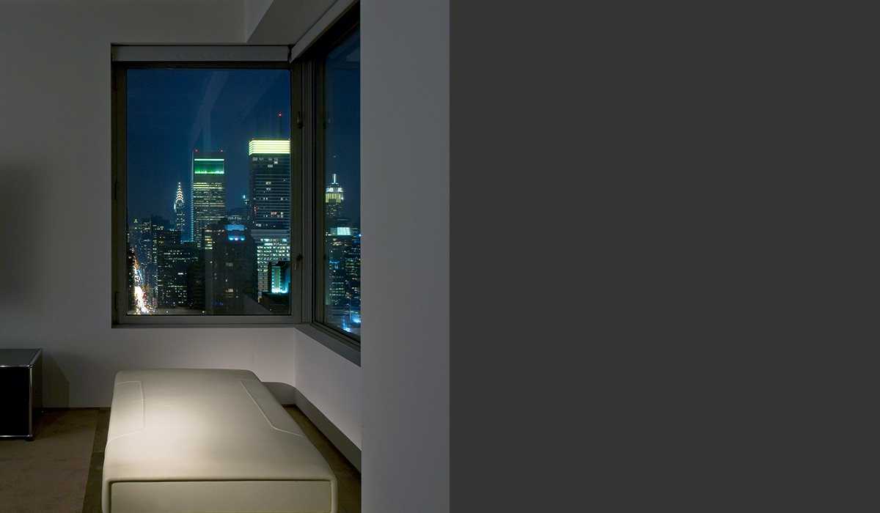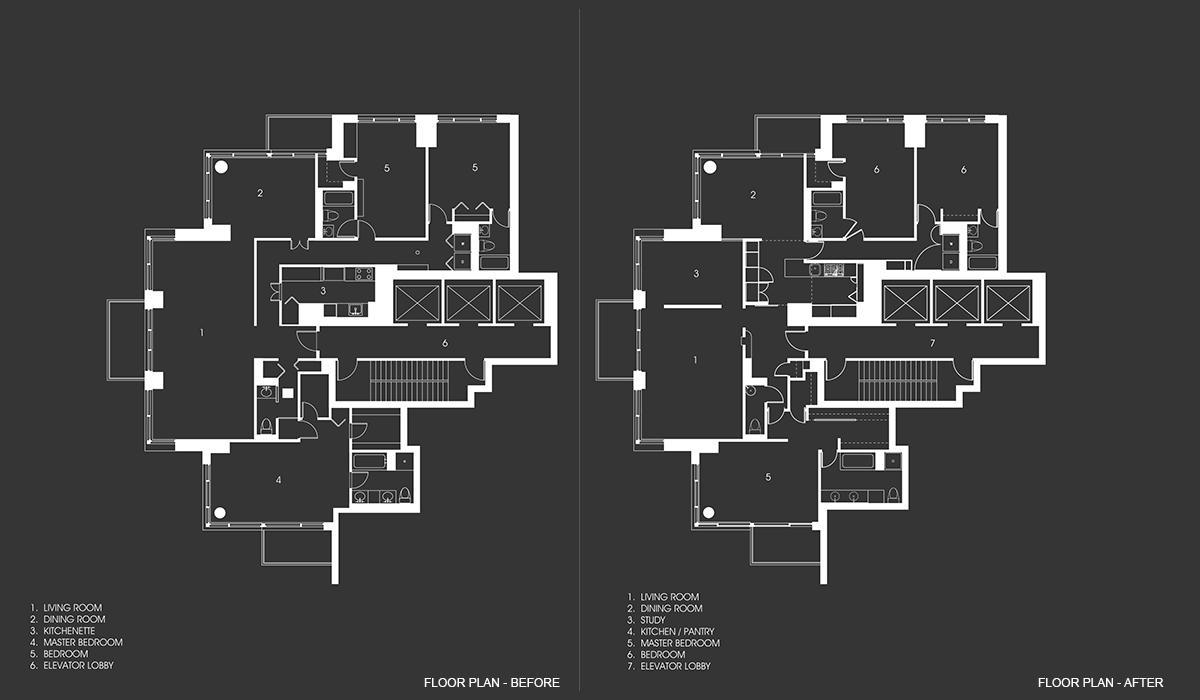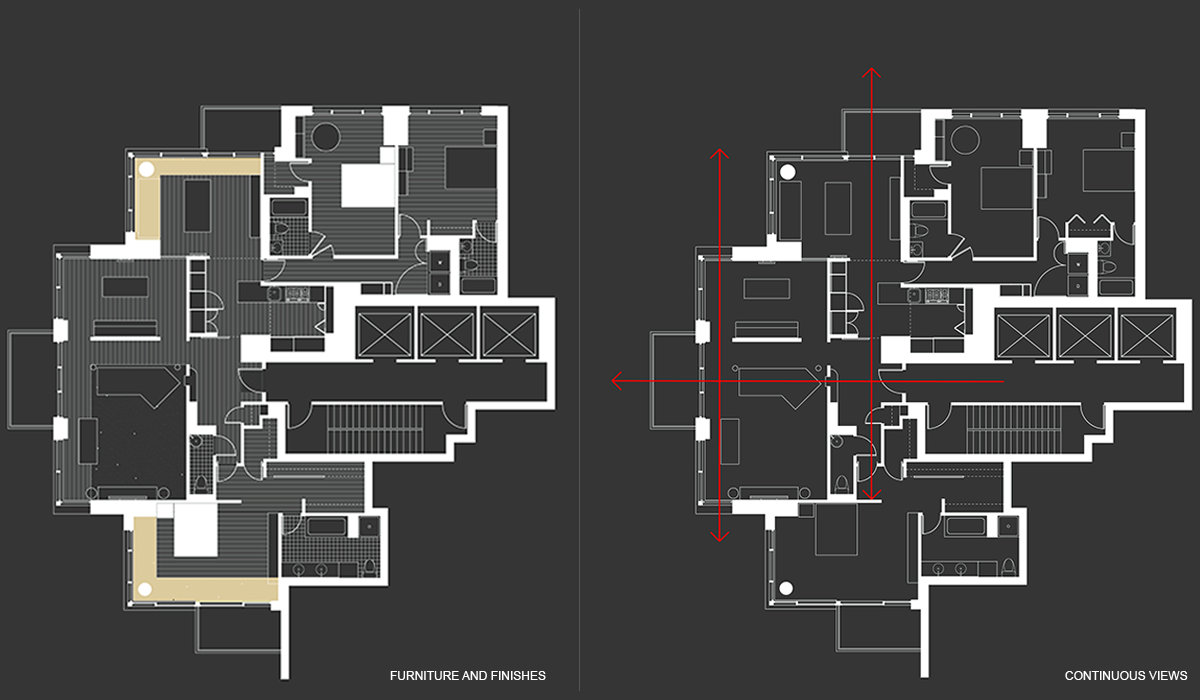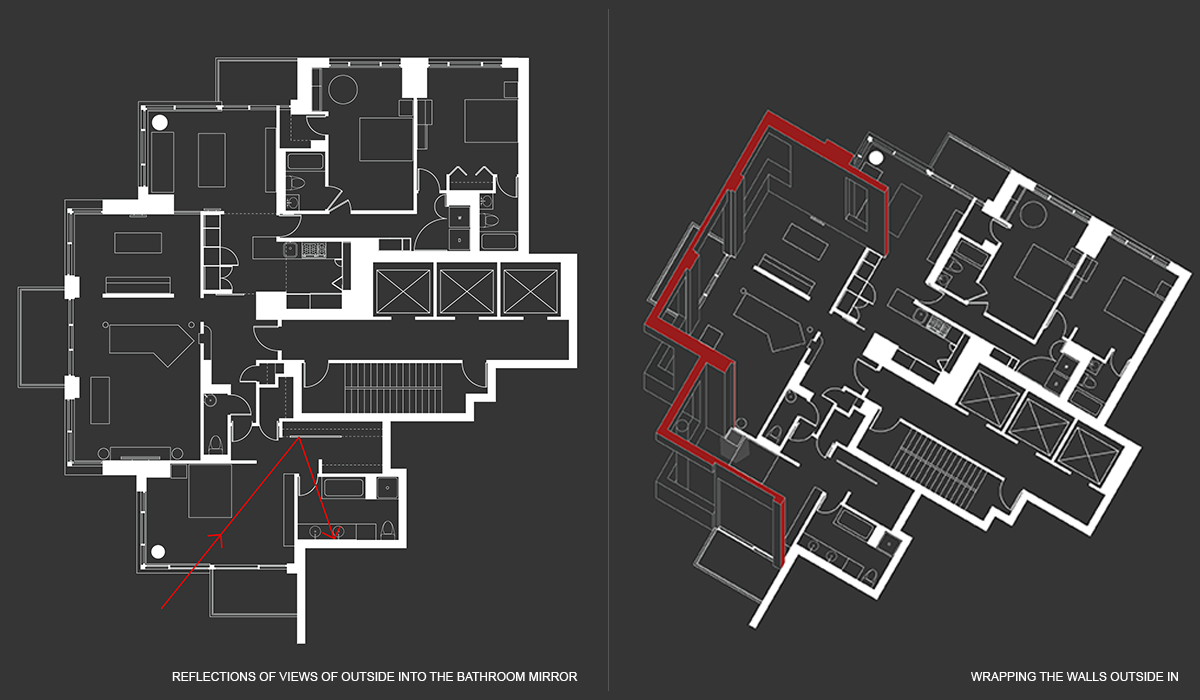As is typical in speculative residences of this genre, the developers provided very simple gypsum board finishes, clam shell base boards, hollow core doors and small kitchenettes, all in a soft beige color to appeal to all tastes. It is expected that the new owners would replace all visible surfaces and finishes to express their own life style. These owners were pleased to express the context of their home.
There was a desire to bring more daylight into the middle of the space where the old kitchenette was located. The new plan opened the center and all possible vistas towards the West facing Hudson River behind the full view of Central Park and a North-South axis from the Bronx to downtown Manhattan.
The program to separate the Study acoustically from the Dining room generated the new exterior window within the space, wrapping the outside wall further into the interior of the volume.
When the concrete slabs were exposed by removing all gypsum board and paint, hidden messages from the construction crew were discovered. The impressive reinforced concrete structure with its slender silhouette determined the character of this unique New York place perched above the clouds...

