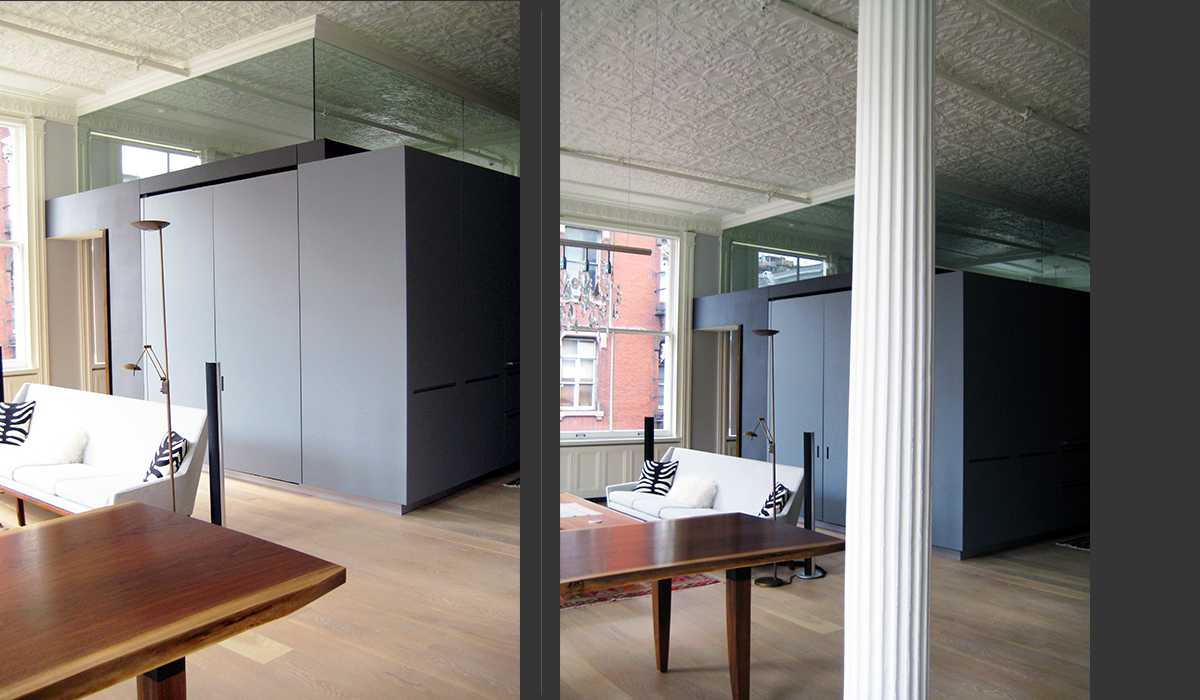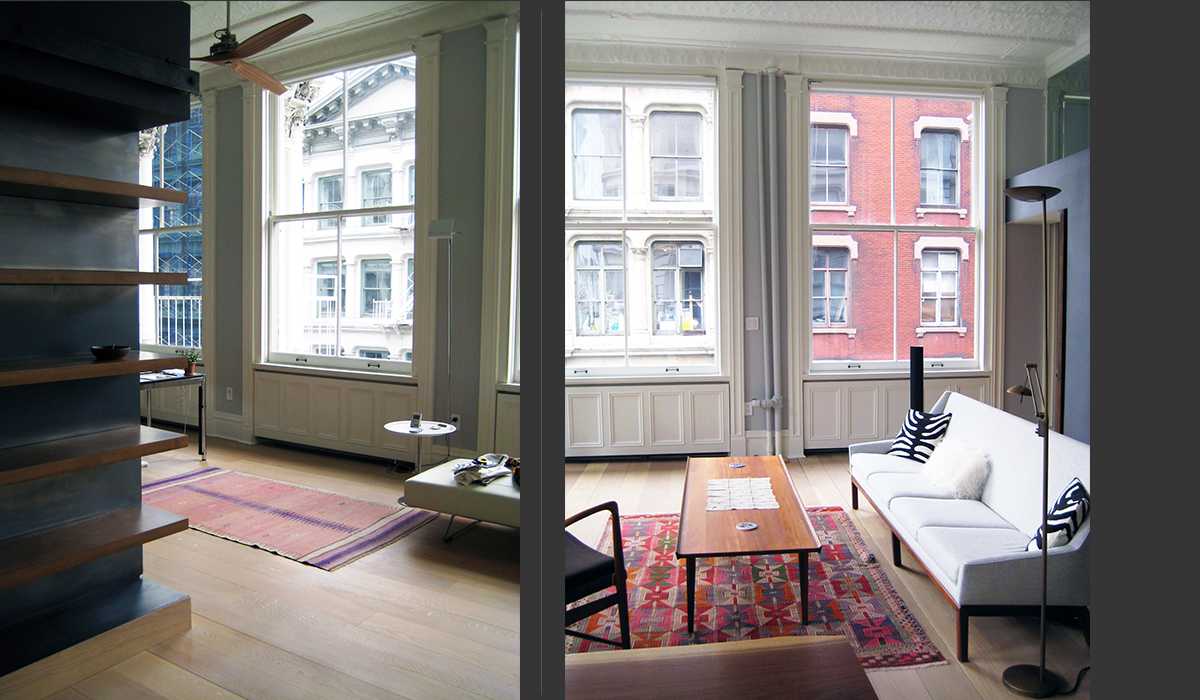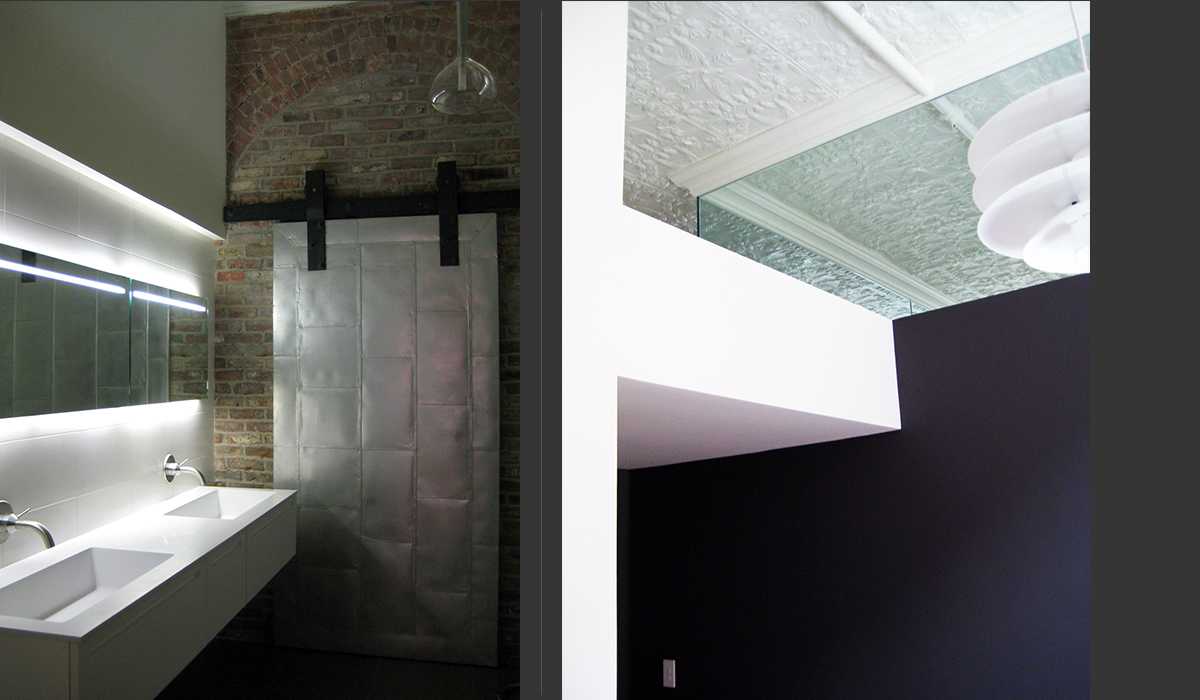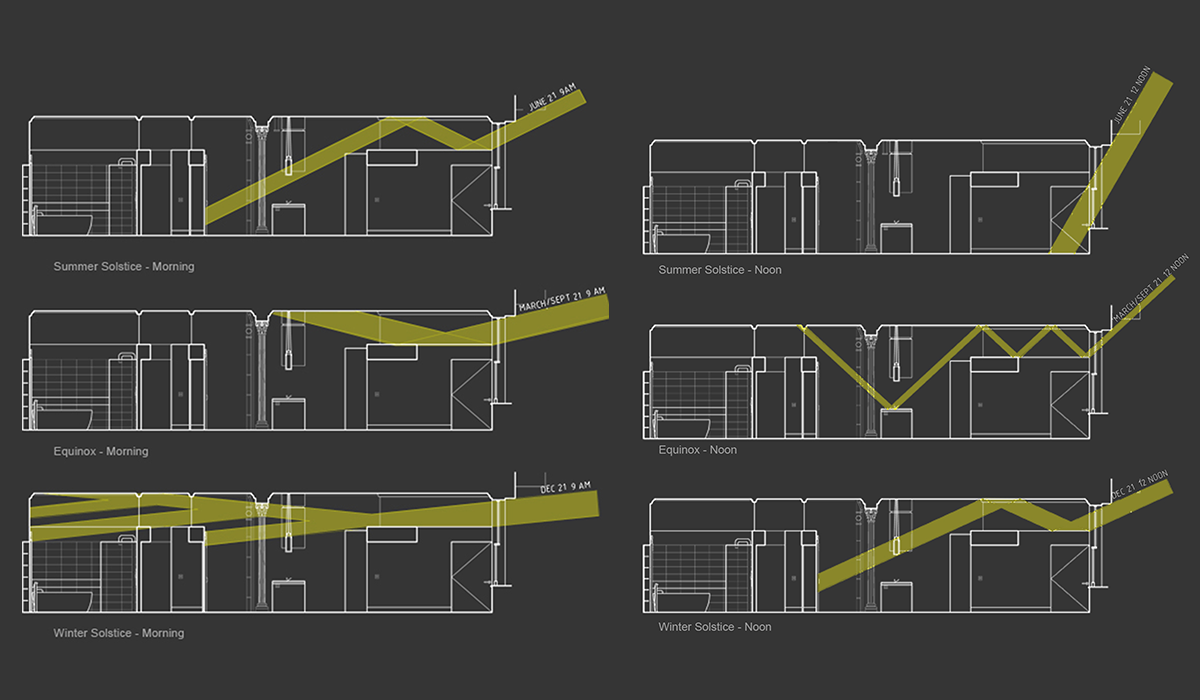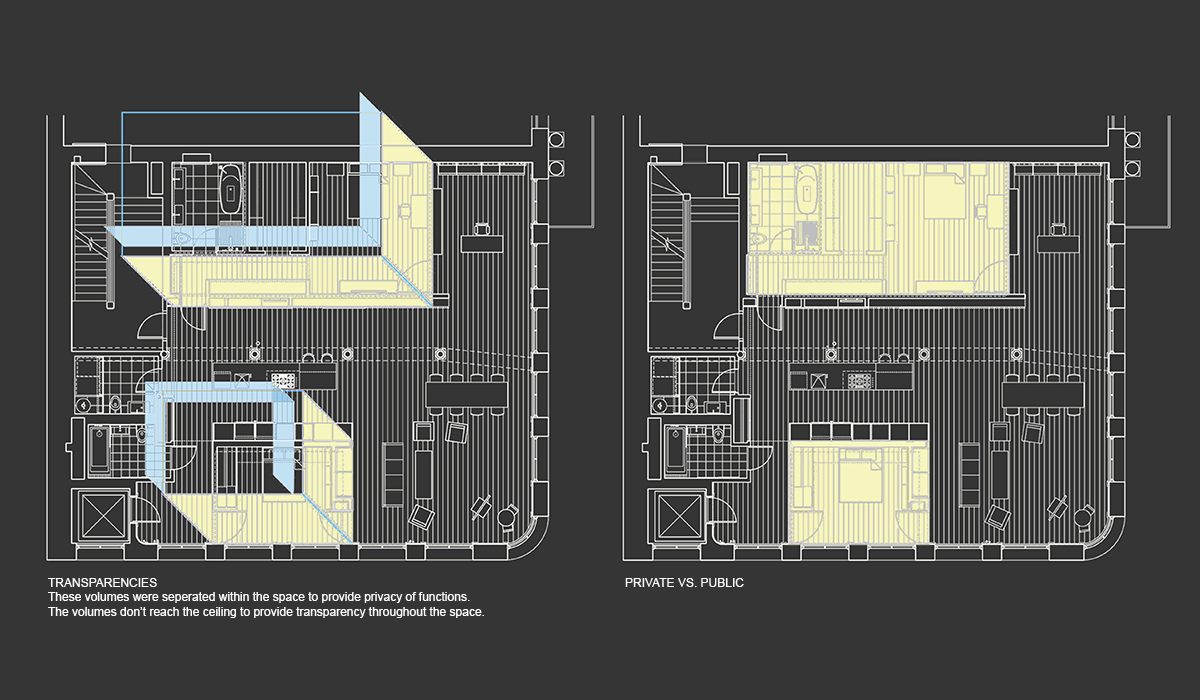This North-East facing corner loft with elegant proportions came with one open sleeping area. The challenge was to create two private bedrooms as well as a work area without compromising the natural light and the openness of the space. Two rooms were devised through careful calibration of the proportions of the existing envelope, both in plan and in section. Walls were built to the minimum height required for visual privacy of these rooms and their own interior proportions. Frameless glass panels above the walls reach the ceiling to complete the enclosures.
The central air conditioning ducts were hidden within the thickness of the walls, below the glass panels, thus creating the light shelves to bring the natural light all the way into the most remote corners of the space. The diagrams indicate the winter, equinox and summer solstice conditions. In December, the early morning sun can penetrate all the way into the master bathroom, while in the summer the negative heating effects are reduced by the thickness of the exterior wall and subtle diffusion trough the light shelves.
The 1970’s residential conversion of the interior space removed all the original 19C. interior trim work. The result was a 60’s plain ‘natural wood’ aesthetics with thick frames around the windows, visually reducing their size and eliminating the harmony between the French Empire style exterior detailing and the interior trim work. Some areas of the original tin ceiling were removed as well, diminishing the fire and acoustical separations between the floors and exposing the heavy timber structure of the building. The team launched a meticulous research to replicate the missing areas of the ceiling panels with ready-made materials. Unavailability of the exact patterns resulted in the creation of plaster molds of the well-preserved portions of the ceiling and re-installation of these fiber resin replicas in place of the original pieces. The existing structural brick parti wall was also exposed to bring the spirit of the old loft space back, to the days when buffalo skins were piled up to adorn the fashionable elite of the 19th C, New Yorkers.(*)
A sparse, modern vocabulary was used for the remaining new interior walls and surfaces. Blue steel storage/display wall with calamine doors, a floating Boffi kitchen, and three elegant bathrooms with simple, straight lines complemented the design concept. The owners’ love of the early 20th C. furniture complements the delicate spatial character of this home.
(*) The Gunther Building was designed by the architect Griffith Thomas and constructed in 1873 for the German/American fur trader William H. Gunther.

