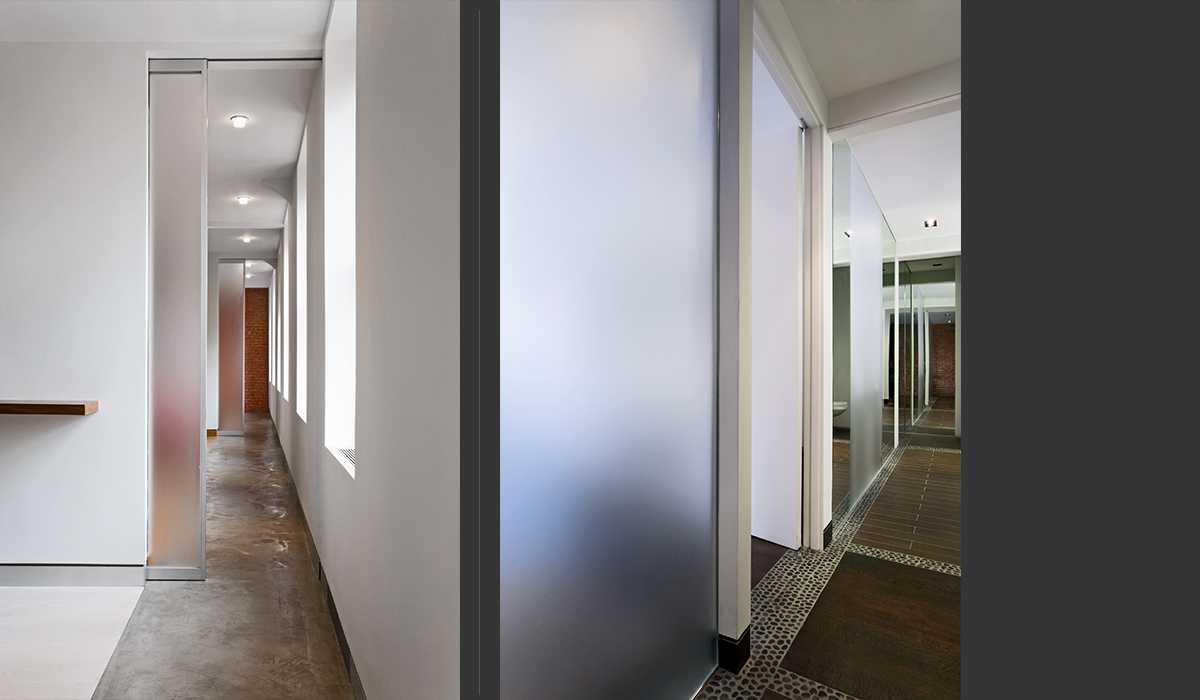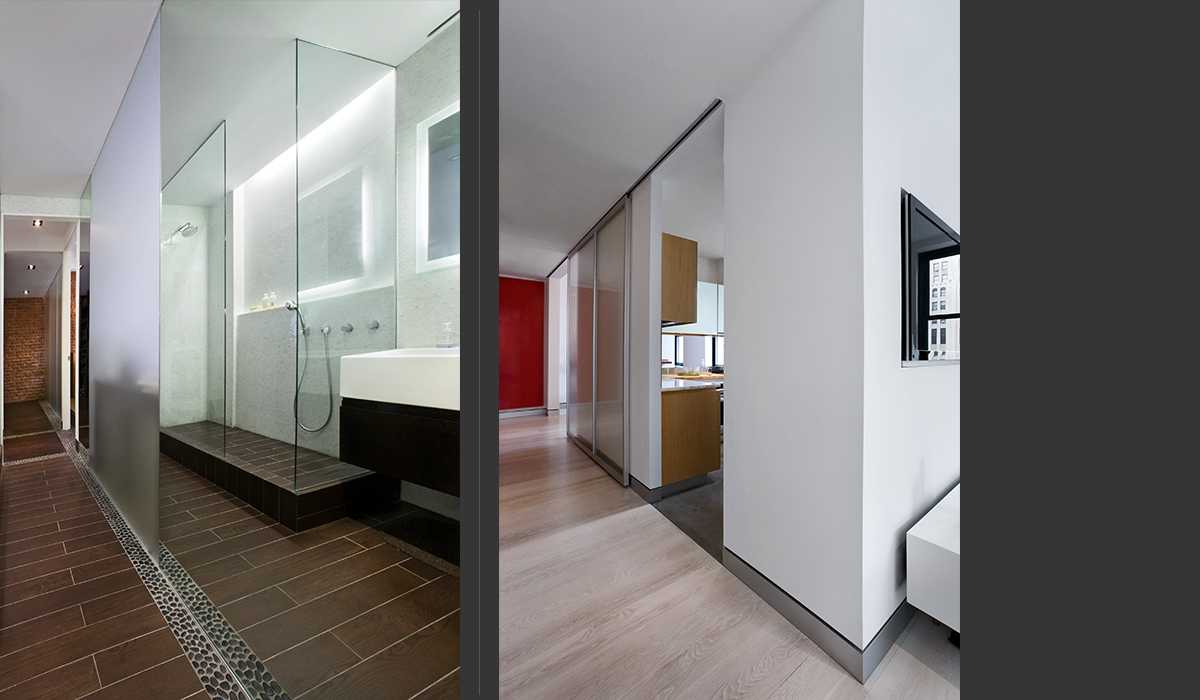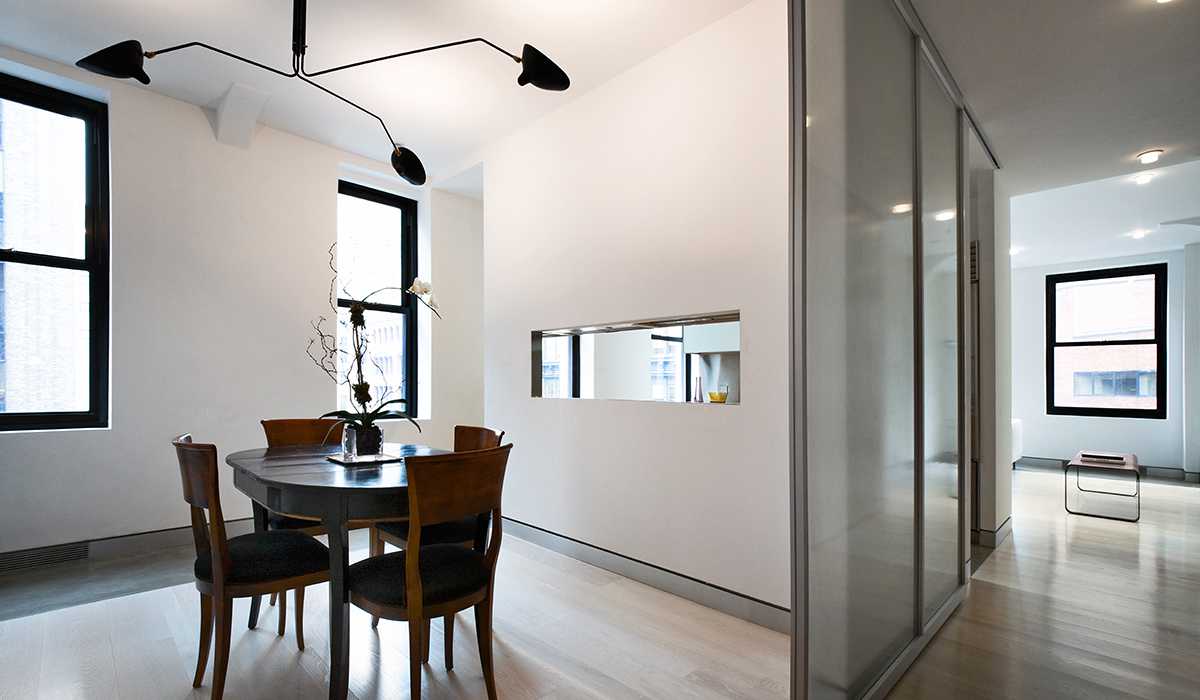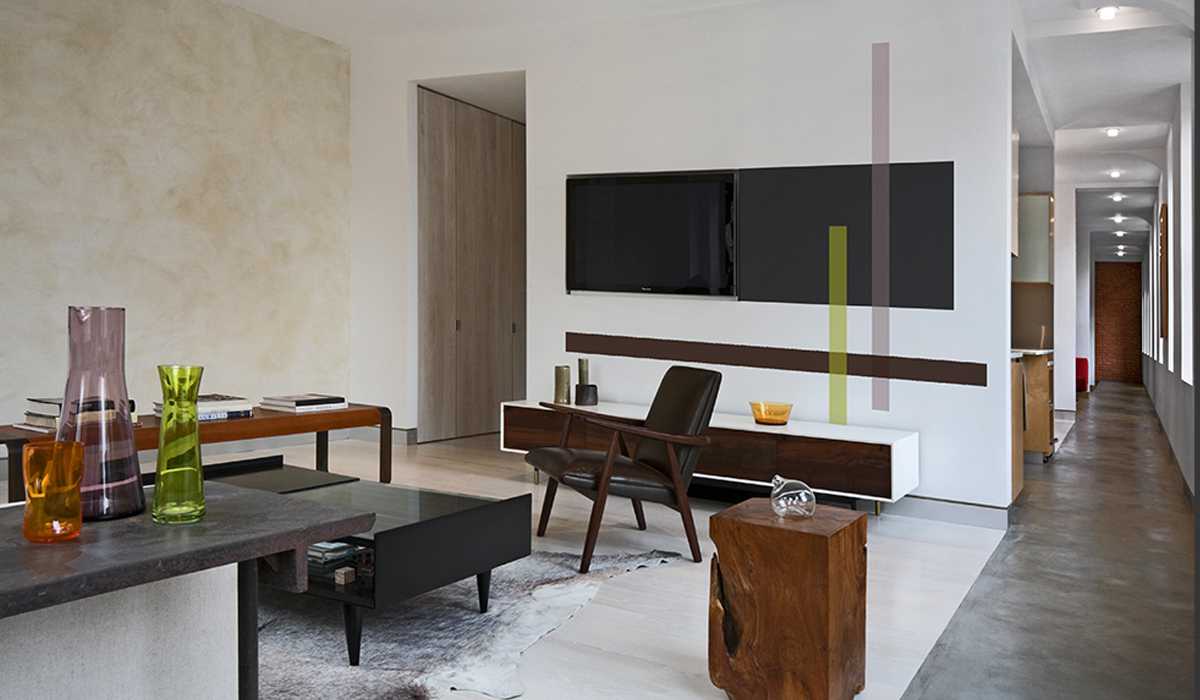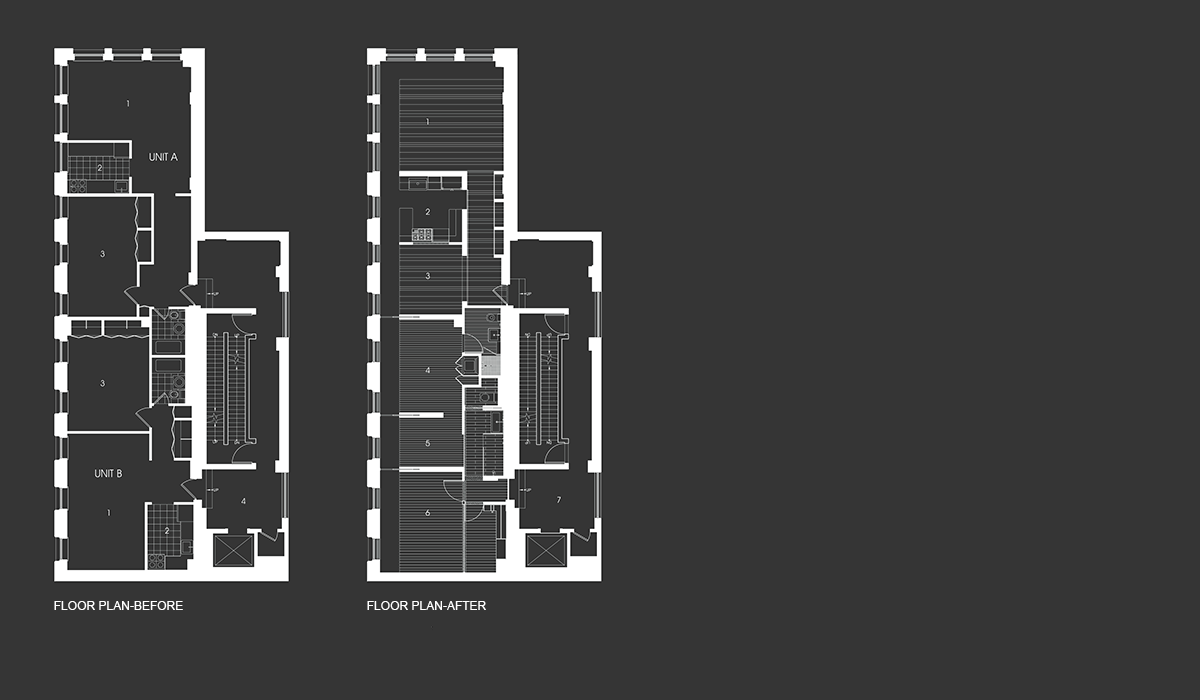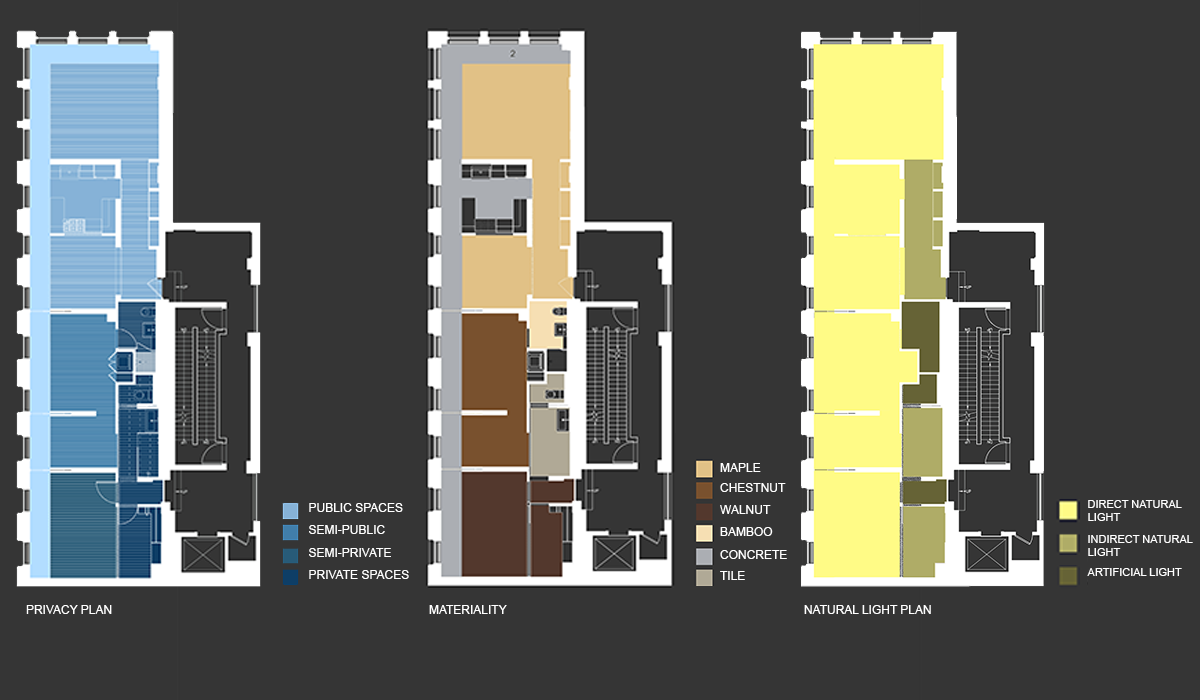Schwartzman Loft
Residential
Calibrating the natural light and degrees of privacy - This 1,600sf space was originally two apartments.
When the two lofts were joined, the entire west façade of the building became part of this unit. The new plan exposes the exterior wall by a series of sliding doors. As one moves through, a sequence of spaces are revealed with higher degrees of privacy. The brick parti-wall appears at the end of the journey, reminiscent of the historic context of this loft, located in an old industrial neighborhood in New York City.
Natural light was introduced to every room along the interior with a wall of alternating mirrors and etched glass providing a delicate balance of transparencies and lightness for the whole space.
Client Name:
Resident Owner

